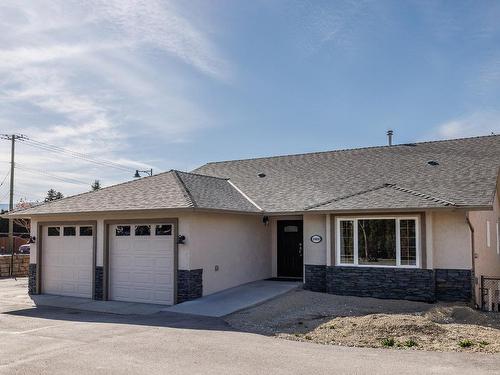








Phone: 250.860.1100
Mobile: 250.307.1130

1 -
1890
COOPER
ROAD
Kelowna,
BC
V1Y8B7
| Annual Tax Amount: | $4,273.20 |
| Lot Size: | 0.34 Acres |
| No. of Parking Spaces: | 5 |
| Floor Space (approx): | 2430 Square Feet |
| Built in: | 2002 |
| Bedrooms: | 5 |
| Bathrooms (Total): | 3 |
| Appliances: | Dryer , Dishwasher , Electric Range , Refrigerator , Washer |
| Architectural Style: | Ranch |
| Community Features: | Short Term Rental Allowed |
| Construction Materials: | Stucco , Wood Frame |
| Cooling: | Central Air , Heat Pump |
| Exterior Features: | Balcony , Private Yard |
| Flooring: | Laminate , Partially Carpeted |
| Heating: | Electric , Forced Air , Heat Pump , Natural Gas |
| Parking Features: | Attached , Garage |
| Roof: | Asphalt , Shingle |
| Sewer: | Public Sewer |
| Waterfront Features: | None |
| Water Source: | Public |